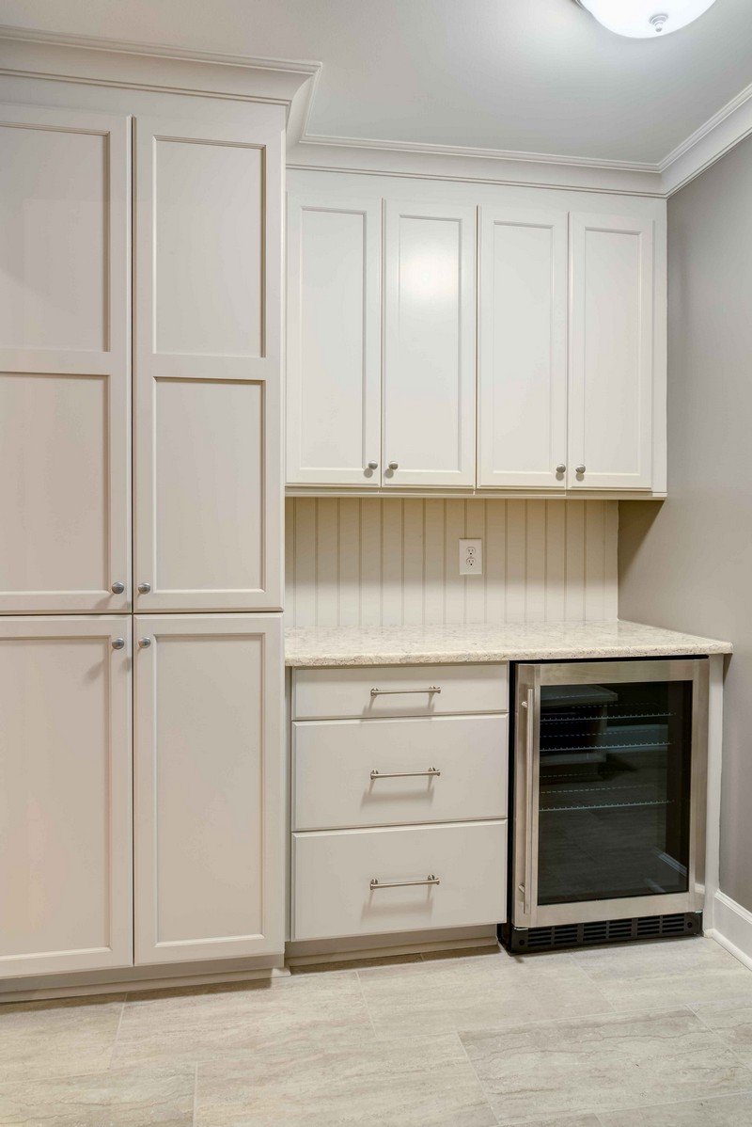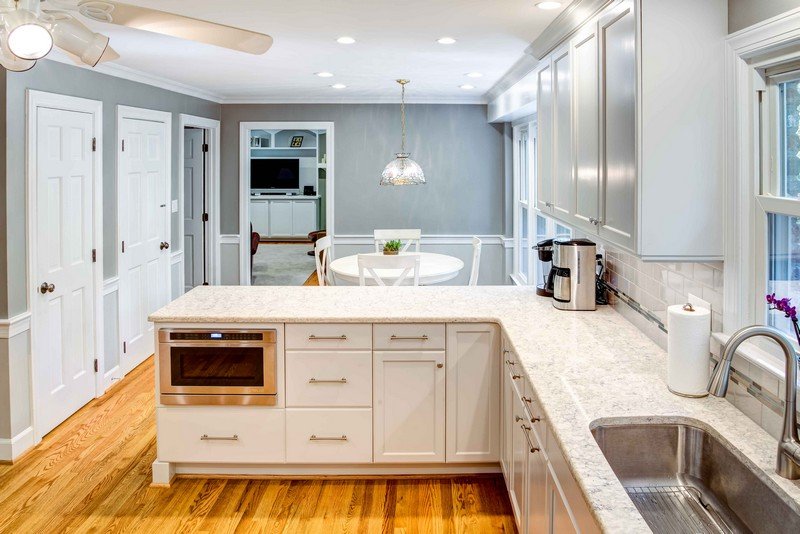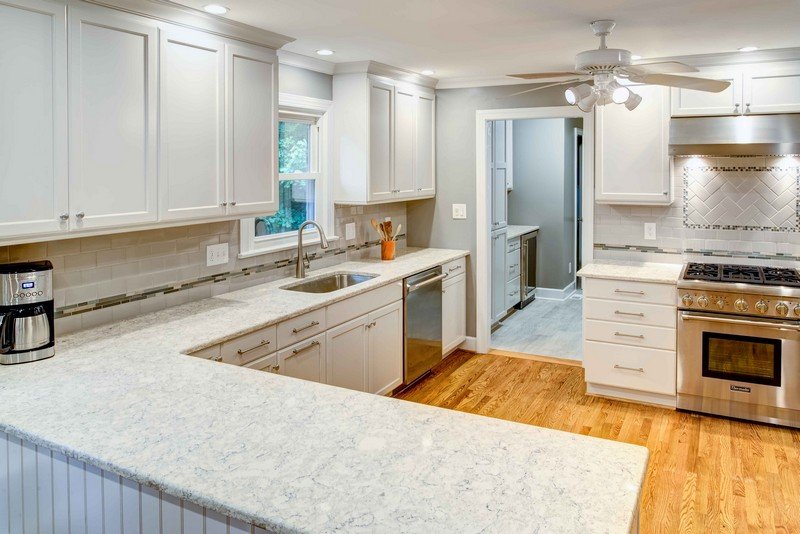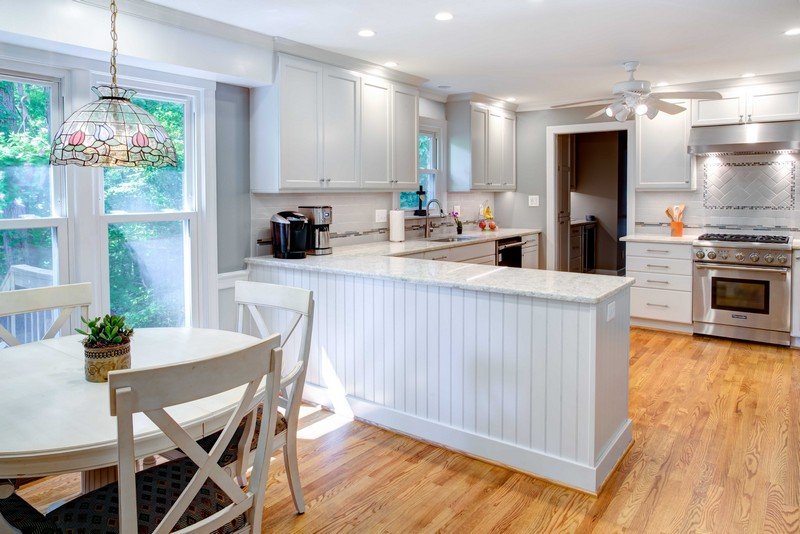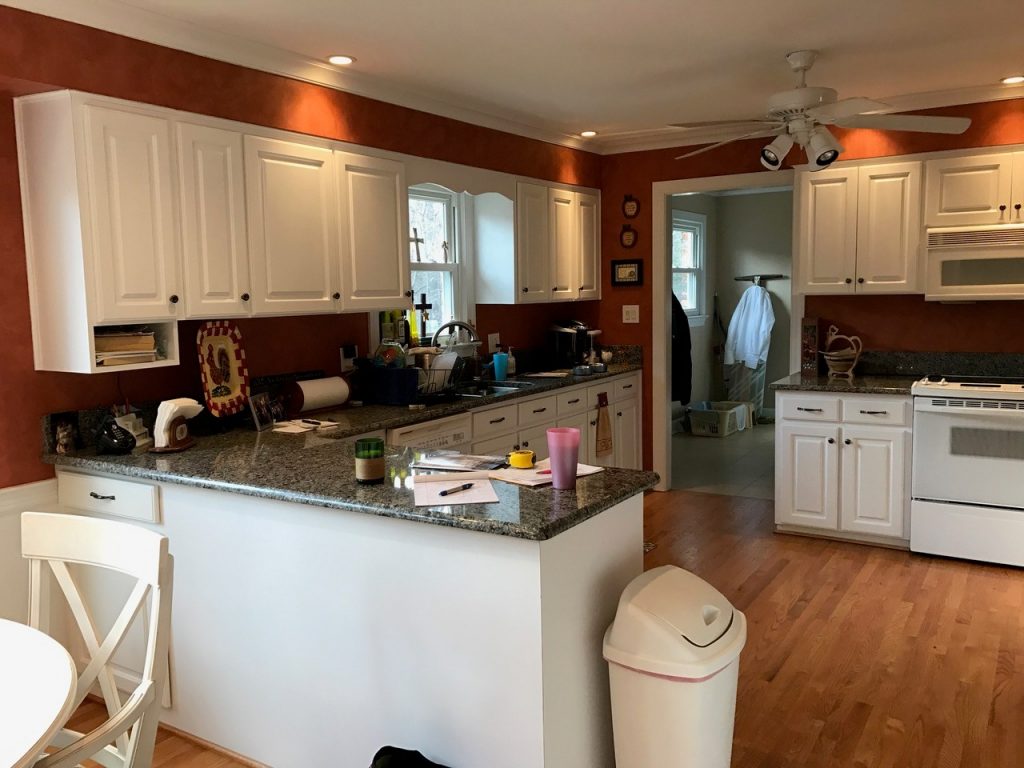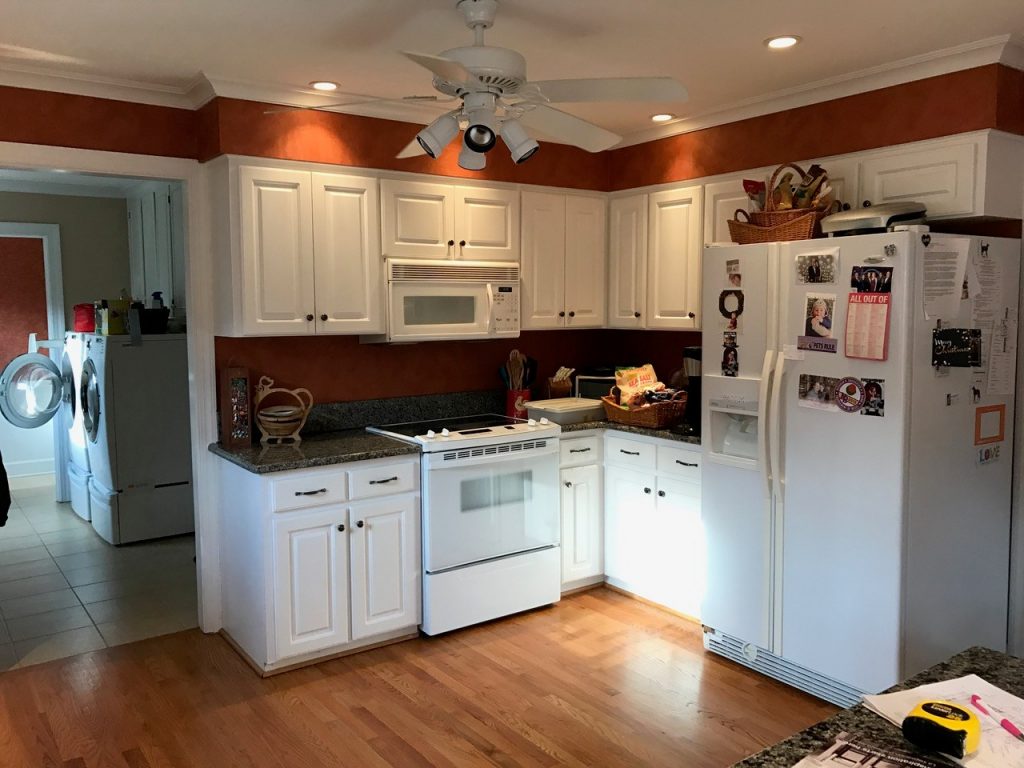Delightful Duraleigh
Click on any gallery image to see largest images.
These clients wanted a new look- still white cabinetry but maximizing their current space for more storage- oh, and making that range area a focal point! We did this by first eliminating the soffit above the cabinetry to make the space feel much taller, then we incorporated a great Thermador range with a standard hood over it. We centered the range on the wall, making the cabinets on either side of the hood the same size. We were able to then make a large lazy Susan in the base corner. That gave us a nice, spacious area to incorporate a neat backsplash vignette. We put a second lazy Susan on the opposite corner and incorporated a microwave drawer, stacks of drawers, a pull out garbage can, and made the drawers wider where we were able. We also renovated the mudroom and bathrooms. It’s a whole new space!
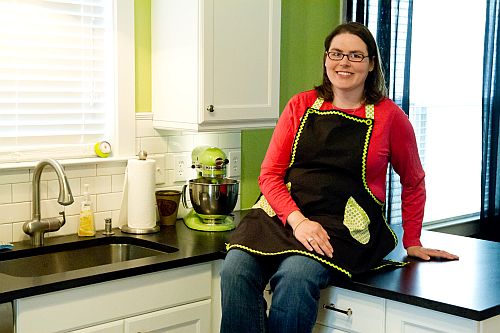
Ruth Ann Taylor Long
Certified Living In Place Professional
Taylored Spaces is a Raleigh, NC, based kitchen and bath design build studio, specializing in creating cabinetry-filled spaces to meet our Clients’ needs- Aesthetically, Functionally, and Financially!
Call or email us to set up a time to review your project needs, in your home, or in our showroom. We look forward to meeting you soon!

