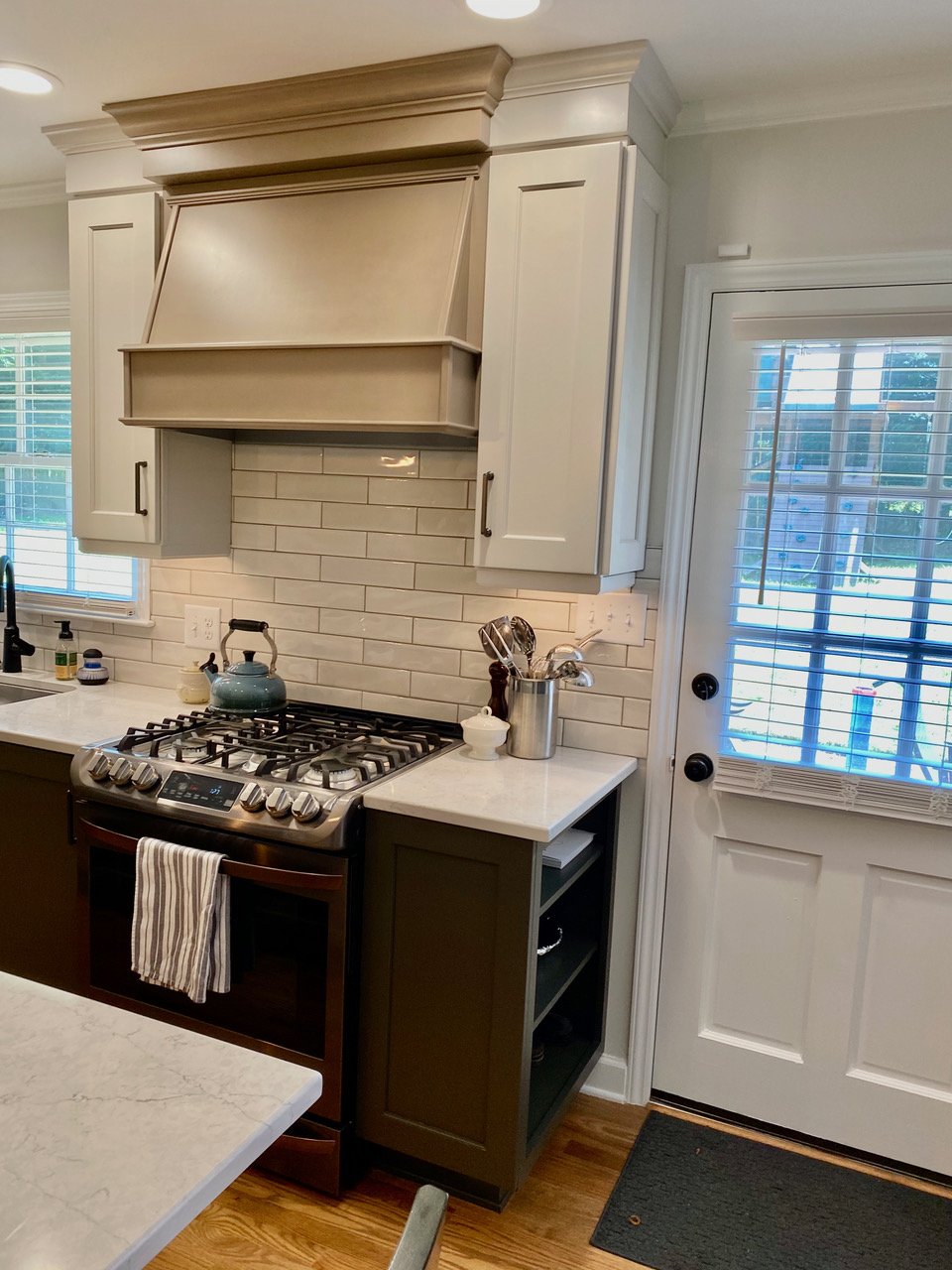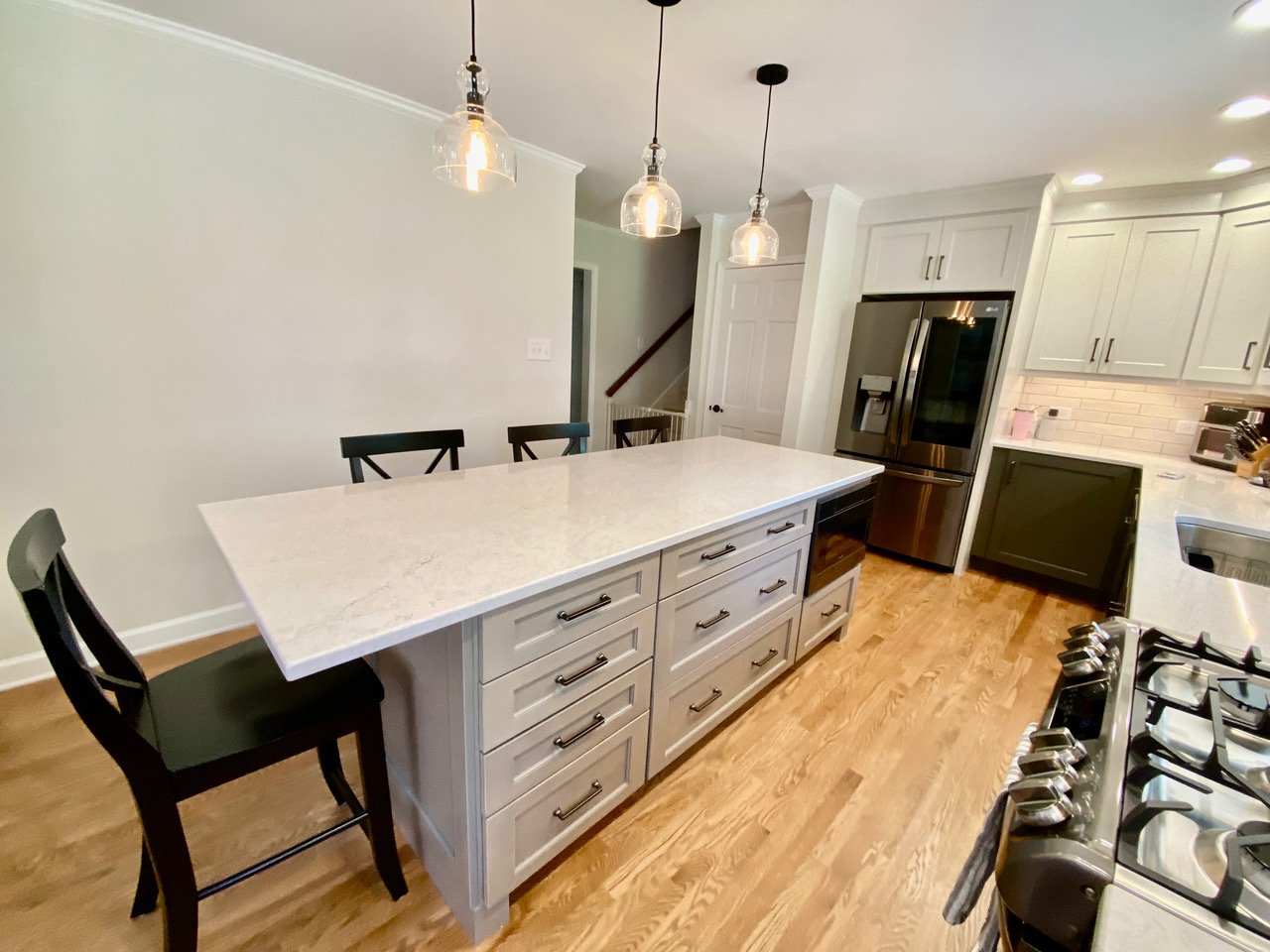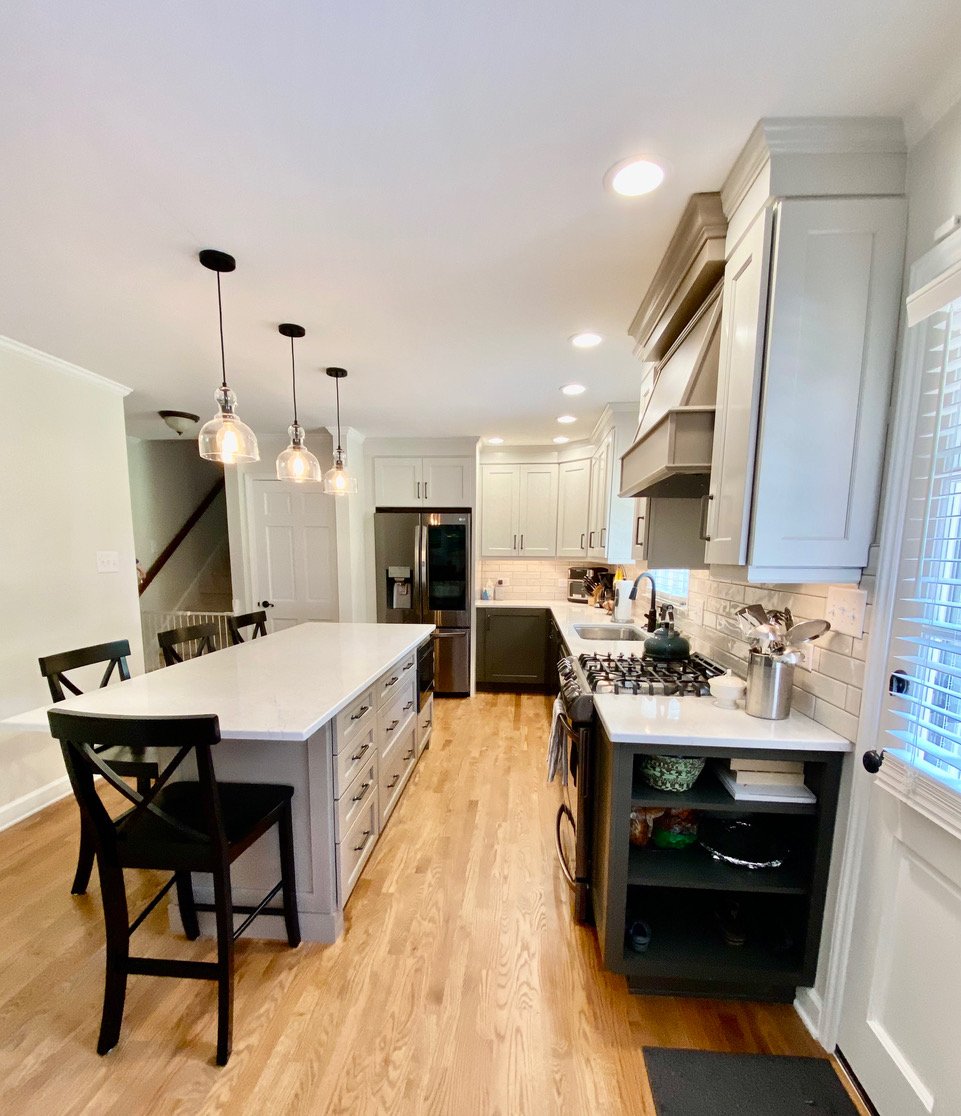Radical Redo
Click on any gallery image to see largest images.
I must admit, I’m always scared to mix too many finishes, especially in a small space, but WOW what a transformation we have here!
This is a traditional split level home with clients who initially wanted to open up completely. Budget constraints and realizing how much wall space they would lose led them not do that, but we moved a wall back over by where the new refrigerator is and also opened up the area between the kitchen and the dining area and it made the area just spacious enough to allow for a generous island with seating for four! We used a “chalk” colored cabinet for the uppers, a dark neutral for the bases, and a unique stain and glaze combination for the hood and island and the result is a beautiful balanced space. Among the special features is the use of slate colored hardware to match the black stainless appliances, and an open bookshelf at the back door entry which gives the homeowners a great space to put shoes away when walking into the house!
Before Remodel
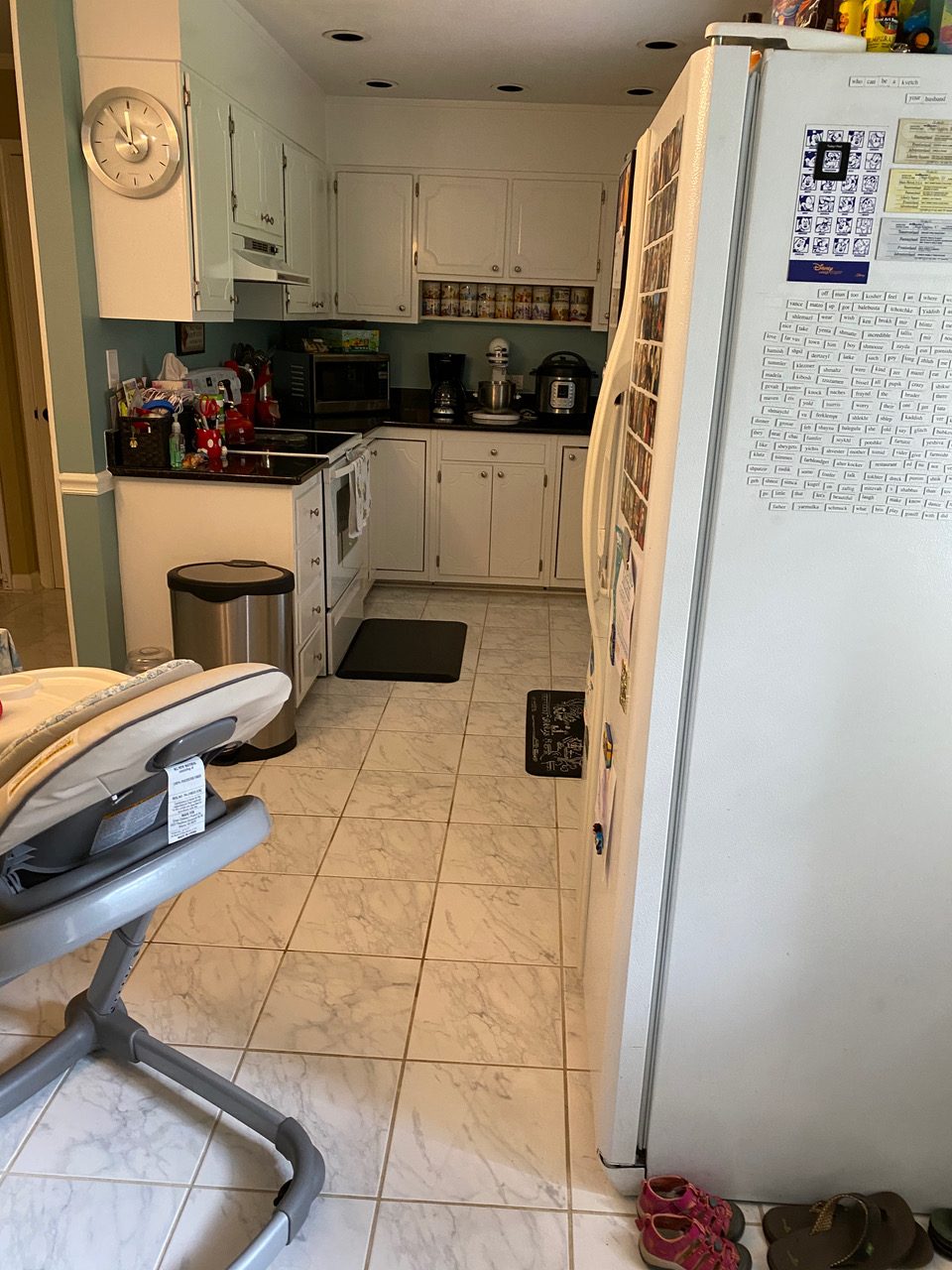
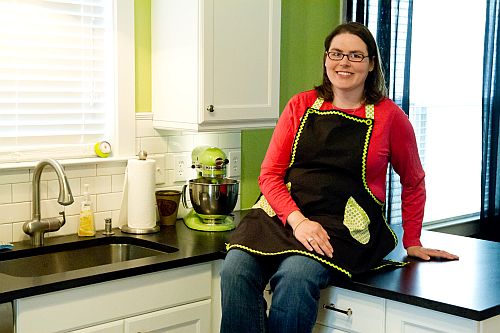
Ruth Ann Taylor Long
Certified Living In Place Professional
Taylored Spaces is a Raleigh, NC, based kitchen and bath design build studio, specializing in creating cabinetry-filled spaces to meet our Clients’ needs- Aesthetically, Functionally, and Financially!
Call or email us to set up a time to review your project needs, in your home, or in our showroom. We look forward to meeting you soon!

